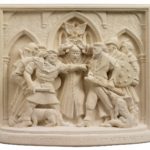Historic Items
Memoranda as to Rothbury Church Rebuilding
The parish church of Rothbury having got into a very dilapidated state, the select vestry, who claim to be the governing body of the parish determined under the advice of Mr. Salvin, Architect who inspected the state of the edifice to have it rebuilt.
After much negotiation with various parties interested it was resolved at a Vestry, held in April 1846, to apply to the landowners of the parish for subscriptions, and it appears from the assayed list handed to me by Mr Hopper that the sum of £1640.6.5 has been actually received, besides the sum of £100 yet due from the estate of the late Mrs Forster of Thropton whose affairs are in Chancery, and £90. from the church building society. Mr Salvin having furnished plans and specifications,tenders were advertised for and that of Messrs Reed of Newcastle accepted, the amount being £1295, a sum more than covered by the subscriptions promised.After the body of the edifice has been pulled down and the work of the restoration has somewhat progressed, it was discovered that the tower was in so unsafe a state as to require to be reviewed, This was accordingly the same contractors under Mr Salvin directions and cost £685.To meet this a special subscription for the reparation or rebuilding of the tower was commenced but including £200 from his Grace the Duke of Northumberland it only amounted to £325.The North Transept had also been intended to remain but it fell down during the process of the work, and the restoration cost £120.
There were other extras amounting to upwards of £200 as appears by the following copy of abstract of accounts, certified by Mr Salvin, which is the only bill furnished to the Church Wardens.
Rothbury Church – Abstract of Accounts
Amount of contract 1295.-.-
Estimate for rebuilding North Transept 120.-.-
Do. for taking down & rebuilding the tower 685.-.-
Do for the pulpit reading desk 50.-.-
Measured and days work to gate piers, boundary walls,floors of tower, bell frames,pathways,setting up shop etc., as per vouchers signed by the clerk of the works.
211.14.11 1/2
£2361.14.11 1/2
fmw
6/12
The Rothbury Lock Up House
Report taken from the Quarter Session Order Book 1836
This building is similar to the one at Wooler. The air holes are too large and as the building stands at the base of a slope, the holes next to the slope should be quite closed up to prevent the throwing of stones at the prisoners, the other holes should be contracted, the iron door wants scraping and three coats of paint, as does the outside door which is of wood, the roof should be pointed with cement.
The Magistrates, I am sure will not expect that in the first inspection of these prisons, I have been able to ascertain every defect about them, or that it is possible that I can at once point out all the changers and improvements which these prisons etc., are susceptible of.
It is certain however that according to the complicated classification etc., of the Prisoners, much would have to be done before the prisons in Northumberland could be made to suit these arrangements, even in part.
The introduction of Hammocks would be a great improvement as it would enable the prisoners to take them into the airing yards in the fine weather, the want of a convenience in many of the sleeping cells is much felt as well as in the lock up houses. It appears that the Constables who have charge of the lock up houses receive no pay for keeping them clean. I understand that they would be satisfied with twenty shillings a year for which sum they would keep them in a proper state of cleanness.
I have the honour to be Gentlemen, your most Obedient Servant.
Henry Welch
County Surveyor.
Note. This building was at the bottom of the Cinder Bank and Jacobs Ladder on the south side of Rothbury Bridge.
FMW
