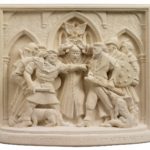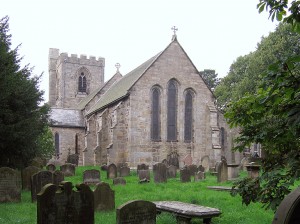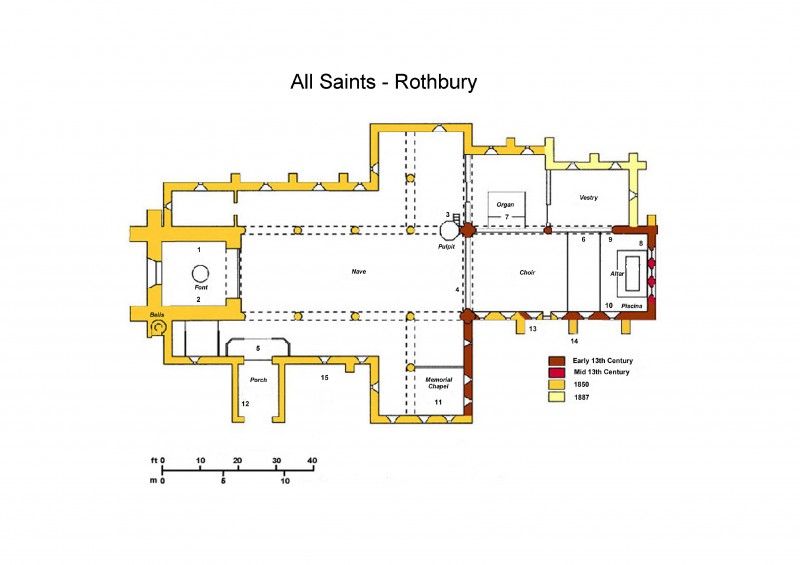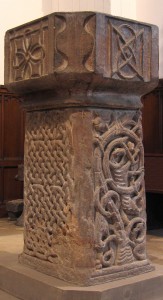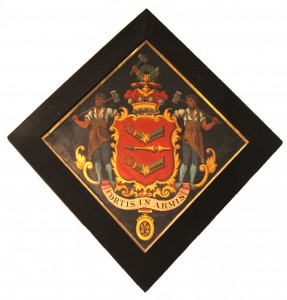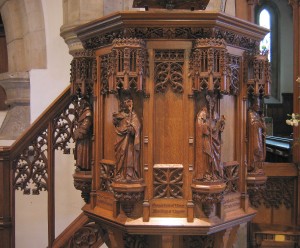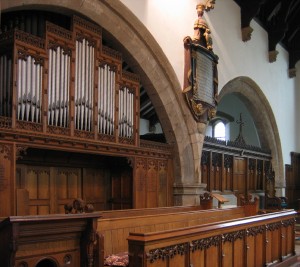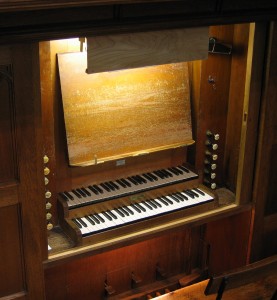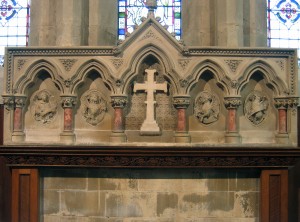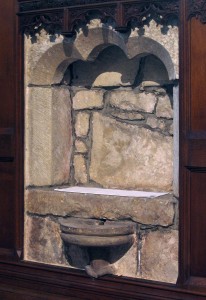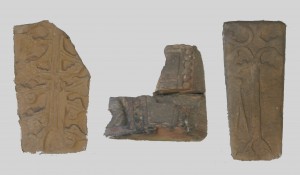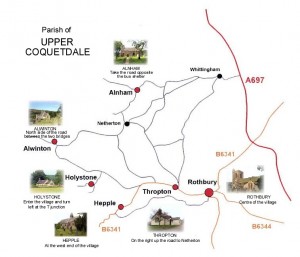All Saints, Rothbury
Virtual tour of All Saints : https://vrpropertyuk.com/VRTour_AllSaintsChurch/
The Church Building
This is an ancient place of worship – the Gospel has been preached here for probably 1,200 years. The Anglo-Saxons had a royal burgh here and the existence of the Anglian cross would indicate that there was a church here in those days.
It is surprising that any relics of old churches are found in the Coquet Valley. There were two periods of destruction of churches in England – the Reformation and Cromwell’s Commonwealth. In addition to that, in this area there were Viking and Norman invasions, followed for many years by the incursions of the Scots. The Coquet valley, serene as it may seem today, was one of the most violent parts of England.
The monastic church at Rothbury must have been destroyed either by the Vikings or even the Normans; however the eastern part seems to have survived to become the foundation of a new building at some time in the thirteenth century, part of which can still be seen in the chancel, the chancel arch and the east walls of the transepts.
In the eighteenth century the church had galleries, dormer windows and a three-decker pulpit but these all disappeared in the restoration of 1850, undertaken by the Rector, Canon C. Vernon Harcourt. With a few additions and alterations this is the church we see today. This was a busy period of church building in the valley. Within two years, the churches at Rothbury, Alwinton and Holystone were either rebuilt, modified or restored.
Most of the stained glass in the Church is Victorian, the exceptions being two windows on the north wall in memory of local head teachers and those in the Memorial Chapel in the south transept.
The Baptistry
In the Baptistry (1) is the greatest treasure of the church; the pedestal of the font. This is part of the shaft of the Anglo-Saxon cross, dated around 800AD. More remnants of this cross were discovered during the 1850 restoration; they are now in the Museum of Antiquities, Newcastle. On the north side is what is said to be the earliest carving of the Ascension in this country. The Disciples can be seen gazing up to the ascending Christ. The south side is a panel of intricate knotwork, the west side has a carving of beasts preying on one another and on the east side an animal (a lion) can be seen walking between double branches bearing fruit in clusters of three.
The bowl of the font dates from 1664 replacing one damaged during the unrest of the Civil War and the Commonwealth. The font cover is twentieth-century, given in memory of Lady Armstrong. Lord Armstrong’s funeral hatchment hangs on the south wall (2).
In the corner stands a small bell which hung in the tower above until 1893 when the present peal of eight bells was given to the church. It is inscribed ‘John Thomlinson, Rector of Rothbury 1682’. It was a product of the well known Whitechapel Foundry.
On the east side of the Baptistry screen are the boards bearing the names of the Rectors of Rothbury from Lucas in 1287, to the last Rector of the parish of Rothbury. In the new parish of Upper Coquetdale, the incumbent also carries the title of Rector.
The Bells
There is a peal of eight bells in the tower with the tenor bell weighing 13cwt 3qr 15lb. They were presented to the church in 1893 in memory of William Dawson by his sister, Mary.
The Nave
The nave was totally restored in 1850 – of necessity it would seem. However, the nave arch has origins as far back as the thirteenth century.
The pews are numbered, possibly from the era when individuals or families had their own private pew. Either for a standard fee, or in some cases by auction, a pew could be acquired for personal occupation. This custom died mostly during the late Victorian period. The numbering system was sometimes retained after this time as a means of keeping maintenance records.
The pulpit (3) is a fine piece of Victorian carving, given in 1901 in memory of Lady Armstrong depicting Bernard Gilpin, the 16th century “Apostle of the North” along with Saints Columba, Paulinus, Hilda and Aidan. The brass eagle lectern is of the same period.
The screen (4), another piece of beautiful wood carving, was installed in 1901 in memory of Lord Armstrong. On the mouldings of the beam is a series of eighteen shields blazoned with the arms of landowners, benefactors, patrons, and communities connected with Rothbury Church and parish from the 12th century down to the time of installation.
The inner porch on the south door (5) was erected in 1929 in memory of Dr Thomas Sharpe, Rector 1720 – 1758; another great benefactor of the Parish. One legacy of Dr. Sharpe is “Sharpe’s Folly” half a mile away at Whitton. It is a 30ft high tower, reported to be built to provide local masons with employment, but also to be used as an observatory.
The Chancel
There are two thirteenth century arches in the north wall of the chancel, separating the chancel from the vestries (6). The building containing the vestries stands on the site of the old Cartington chantry, and was built in 1886. The chantry which belonged to the Cartington estate was endowed for the maintenance of a priest to celebrate masses for the benefit of the souls of the founder and his family. After the Reformation, when prayers for the dead were forbidden, the chantry appears to have fallen into decay over the next hundred years. The arches were sealed to keep out inclement weather (and vandals), and remained that way for another two hundred years before the modifications in 1886.
In 1658 it was, ordered that “no grave be dig’d in ye bodye of the Church under the price of 5/-. Because it not being flag’ d would not only spoile the seats and floor, but endanger ye people’s health by infectious aire” – consequently the chancel had a marble pavement laid about 1710 (this was later covered) and the Nave was flagged for the first time in 1730.
The oak choir stalls are dedicated to the memory of Edward Mallet Young, Rector of Rothbury, 1894-1900.
The oak screen that divides the chancel from the priest’s vestry (6) is decorated with tracery work, and in its twelve panels there are the family coats of arms of twelve of the rectors of Rothbury.
The organ screen is a memorial to those who fell in the First World War. This screen is surmounted by organ pipes which are purely decorative. Looking between these pipes, the highly decorated genuine functional pipes may be seen. 7
The Organ
Around 1840, the music in the services was provided by a string band, clarinets and violins, which were succeeded by a barrel organ. The present organ was given by Lord Armstrong and the rector, Rev. C.G.V. Harcourt in 1866. It was built by Hill and Sons of London in 1866, a company that operated in London from 1862 to 1917 before becoming Hill, Norman and Beard. When installed, it was sited at the west end of the church. Its precise location is not known but it may be assumed from the design of the instrument that the organist would sit with his back to the congregation. Playing while trying to control the choir at the east end of the church at the same time must have been extremely difficult, and it is probable that the choir sat at the west end of the church at that time.
The organ was later moved to its present position (7), certainly earlier than 1901, and would presumably be following or at the time of building the new vestry in 1887.
It is a two manual instrument with eleven speaking stops, and has never been modified in design – it still has a flat pedal board and the swell pedal is unbalanced, being able to be notched in position as the organist wishes.
An electric blower was installed many years ago, but the handle for hand blowing the bellows is still in place should it ever be needed.
The Sanctuary
On the east wall behind the altar is a finely made reredos (8) of Corsham Down stone, alabaster, and marble, consisting of five trefoil-headed arches.
The paneling in the sanctuary was installed in the early twentieth century. On the north side is the Thomlinson Memorial. (9) Dr John Thomlinson was Rector of Rothbury from 1679 to 1720. He was one of the greatest benefactor of the Parish; among many other things he founded a school where there were two masters “to teach gratis all such children within the Parish to read and understand the English, Latin and Greek tongues and to write, cast accounts and the Church catechism”.
The heraldic devices on the paneling belong to former Rectors who were also Lords of the Manor of Whitton.
To the south of the Altar is a thirteenth century Piscina (10) where the priest washes his fingers before the consecration in the Communion service. The carpet in the sanctuary and along the altar rail was worked by eighteen ladies of the Parish in 1972, the design being based on the knotwork of the Font.
The Memorial Chapel
The Chapel (11) is dedicated to the memory of the men of Rothbury who died in both World Wars.
The altar came from Sleights Church in North Yorkshire, the ends of the altar and the paneling from the old oak pews of the Church which in turn were made from trees from the ancient Rothbury Forest.
The windows were designed by LE. Evetts in keeping with the clear glass of old Northumbrian churches. He also executed the Regimental badges.
External features
The foundations of the tower are medieval but it has been much restored, and the village clock was placed in the tower in 1897. In more recent years the clock has been modified and is now electrically powered.
The west door was restored in the Early English style and is generally used on special occasions such as weddings, funerals and festivals.
In the outer porch (12) wall are three mediaeval stones, thought to be fragments from old grave covers.
On the south outside wall of the Chancel are two scratch sundials (13,14) – these are frequently found near the Priest’s Door of medieval churches as they are here. Also, on the south lawn, is a block sundial (15) – this used to be on the roof of the porch. It had four dials and was white-leaded for easier reading. (in 1728 this cost 1s 9d.).
The graveyards around the church and on the west side of the road are no longer in use. They contain the graves of some interesting people including the Armstrong family of Cragside.
Recent work
In early 2006, work was carried out to provide toilet facilities at the west end of the church. Laying the drain meant digging a trench across the churchyard, and an archeological survey was mandatory. The trench extended across the full width of the west end of the church.
In carrying out this work there were several discoveries. There were the remains of three bodies in what appeared to be quite shallow graves. However, it was considered that at some time after the burials, the height of the land, which may have been at the level of the churchyard opposite the south door, had been lowered, giving the current illusion of shallow burials.
Digging close to the west door revealed the old mediaeval foundations, and a stone lined lime kiln of the same period was discovered.
Old plans of the building suggested from the results of dowsing that the church in former times extended west across the road into the old graveyard. No evidence was found in the 2006 survey to support this theory; in fact the report stated that the lack of evidence was sufficiently strong to suggest that an extended structure never existed.
Small fragments of stone were discovered, one of which was judged to be an unfinished carving from the Saxon era.
May God make safe to you each step,
May God make open to you each pass.
May God make clean to you each road,
And may He take you in the clasp of His own two hands.
(Celtic prayer)
Original data by G. Burn and J. Eddershaw
